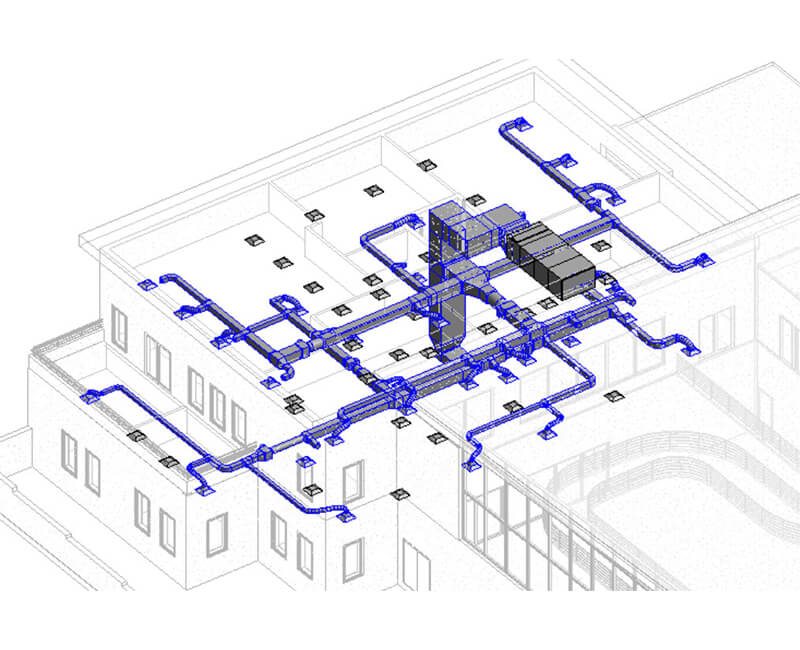CAD HVAC Drawings
For the construction purpose, CAD HVAC drawings are widely used to provide details about the AC system, refrigerant pipe connection, and chiller and duct layouts. Of course, it includes an HVAC plan to denote the installation details and fixture types. However, our team consists of this service for construction and proper planning. The commercial building layouts are so far guided by drawing. So, we will plan and deliver CAD HVAC drawings depending on the respective areas. We give this drawing to help engineers to prepare well with the proper system.
