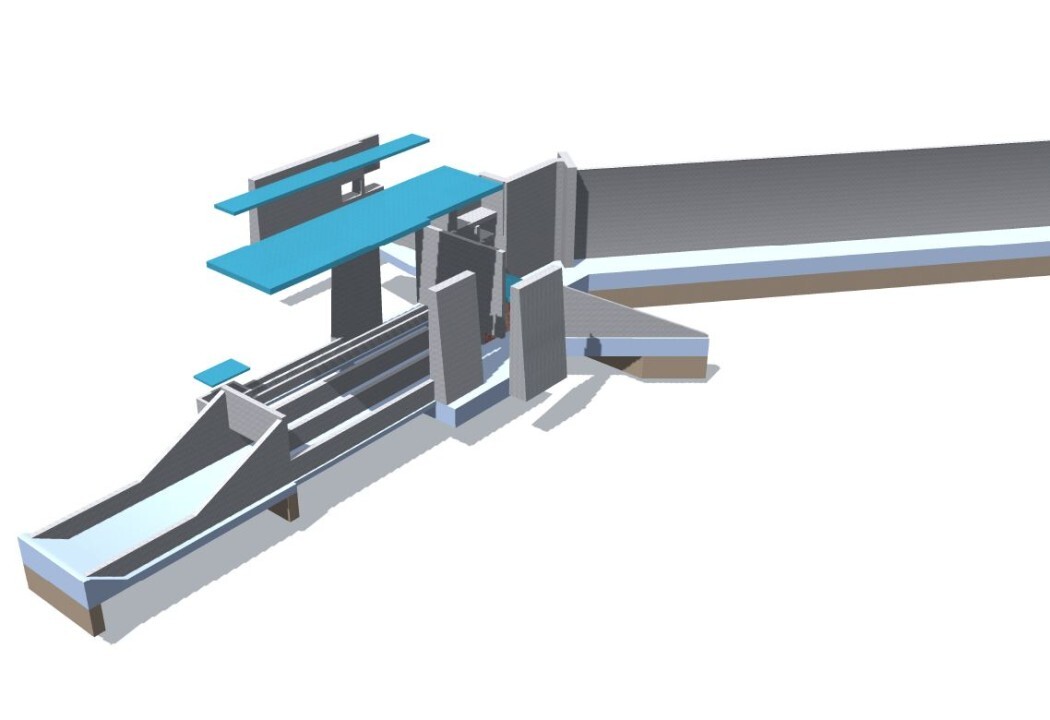Hydrolics Bim Modelling Services
Hydraulics Building Information Modeling (BIM) modeling involves the creation of detailed digital representations of hydraulic systems and components within a building or infrastructure project using BIM software. Hydraulic systems encompass the movement, control, and distribution of fluids, such as water, oil, or other liquids, for various purposes, including plumbing, drainage, irrigation, and more. Applying BIM to hydraulics enhances coordination, visualization, and efficiency in the design, construction, and maintenance of hydraulic systems
