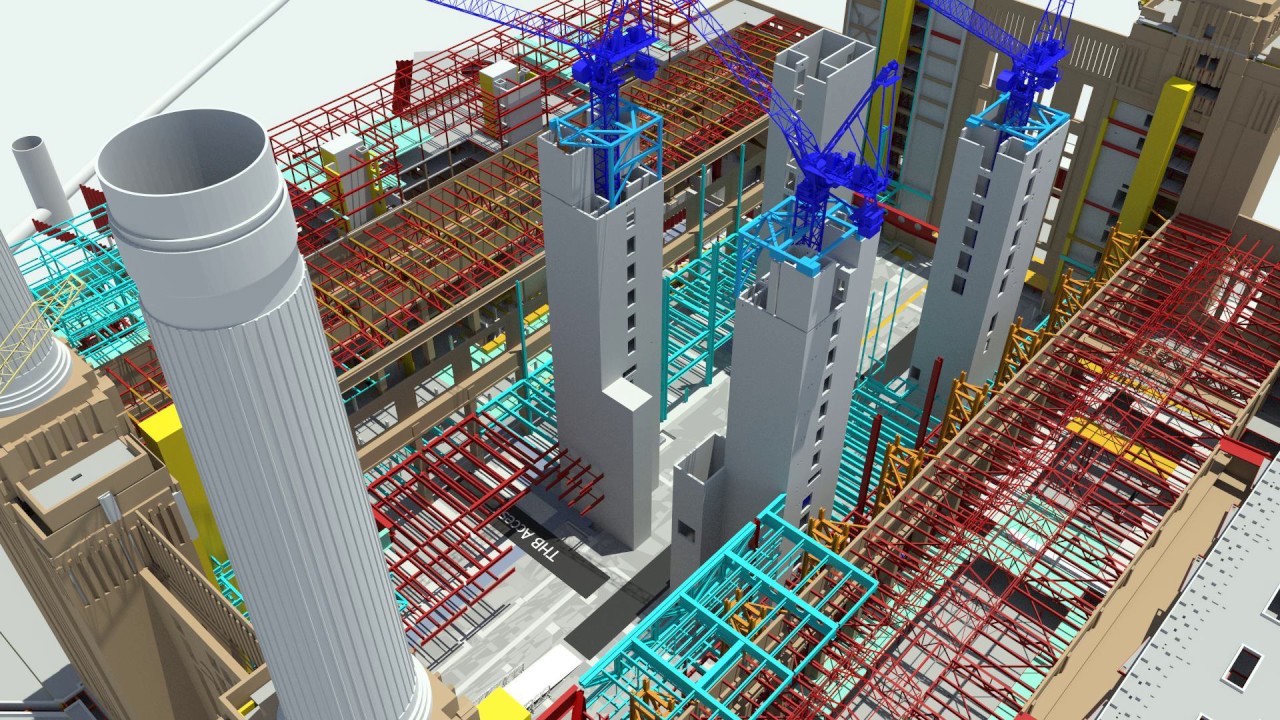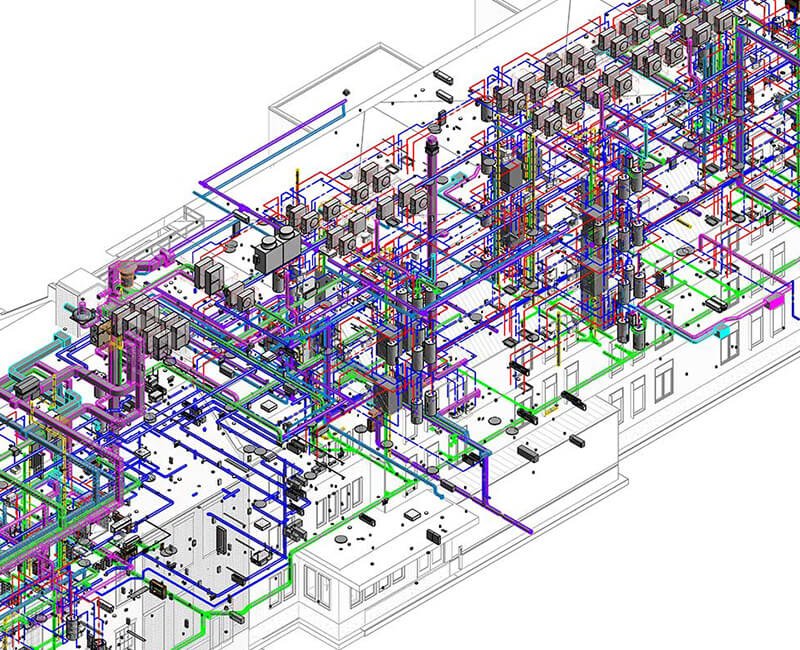4D BIM Construction Sequence
4D Building Information Modeling (4D BIM) is a process to the intelligent linking of a 3D digital model with time or schedule related information. It provides precise and useful construction project information for teams. It's gaining momentum in the industry by providing both tangible and intangible benefits for it which are set out here.
We provide 4D BIM Schedule that includes all the time-related data of a project’s development, showing how it will be constructed and how both the structure and site surroundings will appear at each stage. 4D BIM incorporates the start and finish date data for the supply and installation of construction components and reveals the importance of them to the overall project. Our 4D BIM Schedule will project all the construction schedules which will help to negate last-minute on-site design coordination and rework, ultimately eliminating waste from the delivery process and speeding it up.

