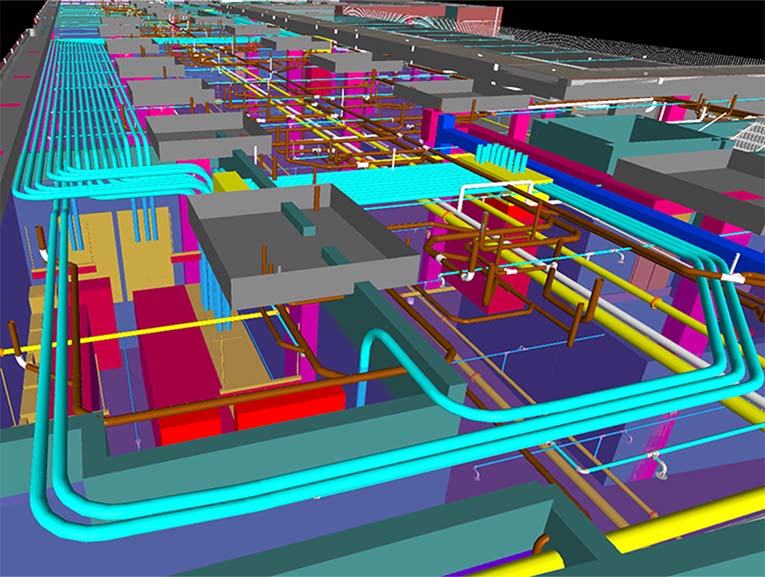Electrical BIM Drafting Services
Electrical Building Information Modeling (BIM) drafting involves creating detailed digital models and drawings of electrical systems within a building using BIM software. BIM allows for the integration of electrical design data with other building disciplines, enabling accurate visualization, coordination, and collaboration throughout the design, construction, and maintenance phases. Electrical BIM drafting enhances the efficiency and accuracy of electrical system design and installation.
