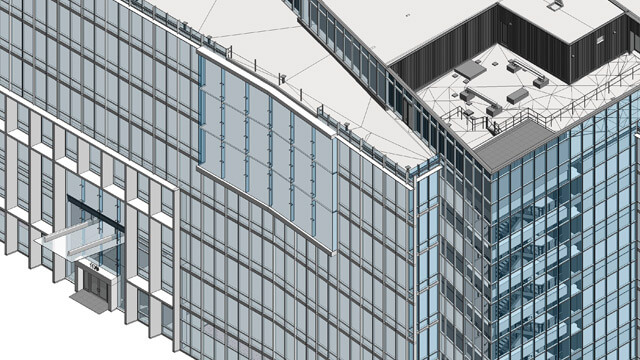Facade Detailing Services
Facade detailing is the process of creating comprehensive and precise technical drawings, diagrams, and specifications that provide detailed design and construction information for the external envelope or facade of a building. These detailed documents guide architects, engineers, contractors, and other construction professionals in accurately implementing the design concept and ensuring that the facade is constructed according to the intended aesthetics, functionality, and performance.
