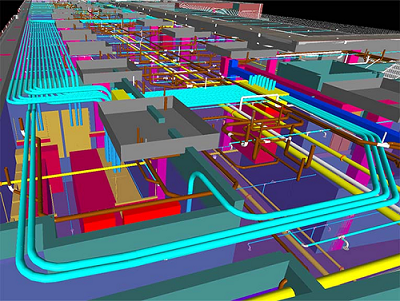
Significance of Electrical BIM Drafting For Building Construction
Electrical BIM Drafting is one of the domains, where the BIM software offers plenty of advantages to the users. Electrical BIM Drafting provides the details of electrical panel schedules, electrical cable, lighting layout, cable drawings, wiring diagrams and many more. In addition to this, the electrical BIM Drafting also provides the solution and fire protection options for the building. As the name indicates Electrical BIM Drafting is nothing but a physical and functional electrical design included in the building. Whenever the building design is performed in the BIM software, the electrical BIM drafting provides a detailed 3D view of the electrical lines in the building. Well, here is the list of significant things that need to look at when you are going for electrical BIM drafting.
Reduce Design Errors
It is quite common that without the help of Electrical BIM Drafting, your building design may be prone to design errors. This is because the BIM Software can able to find out the design errors of the building before, they go for construction. You can avoid those design errors at the initial stages, and your building will have high quality electrical circuits. BIM software allows the electrical engineer to visualize the 3D view of the plan, in order to find out whether they are having any conflicts between the components or not. So, it is possible to avoid and reduce the design work with the help of BIM Software.
The behaviour of the Electrical System in the Building
Finding out the behaviour of the electrical system in the constructed building is of a tough and tedious process. But this can be easily sorted out with the help of BIM Software. The professionals in the BIM Services will be able to analyse whether buildings have any voltage drop, short circuit or overload flow or not. All these electrical behaviours have a chance to cause damage to the buildings. So, with the 3D design and stimulation of BIM software, you can visualize the electrical behaviour of the circuit system. In addition to this, it also provides details about the clash detection in the electrical circuit system and ensures a seamless electrical supply to the building.
Potential Energy Saving Opportunities
Imagine spending a lot of money on the electrical components to supply the electricity for the building. The best and possible way to save electrical energy is by creating a 3D design in the BIM Software. These simulation results help professionals find out how to optimize the electrical system in the building without affecting its reliability. The designs and simulations will provide detailed information about the inefficiency areas, where you need to consider alternative solutions to meet the electrical demands. So, the best way to save energy savings for the buildings is by designing in BIM software.
Able to Work under Different Stakeholders
Another important reason for considering Electrical BIM Drafting is to work under different stakeholders like contractors, Architects, mechanical engineers and many more. By working under the same digital platform, you can work without any communication errors and delays in the construction. In addition to this, you can also find out their queries and design the electrical system of the building based on them. These are the significant benefits of incorporating electrical BIM drafting in building design. Make use of the BIM software and ensure the value of the building.