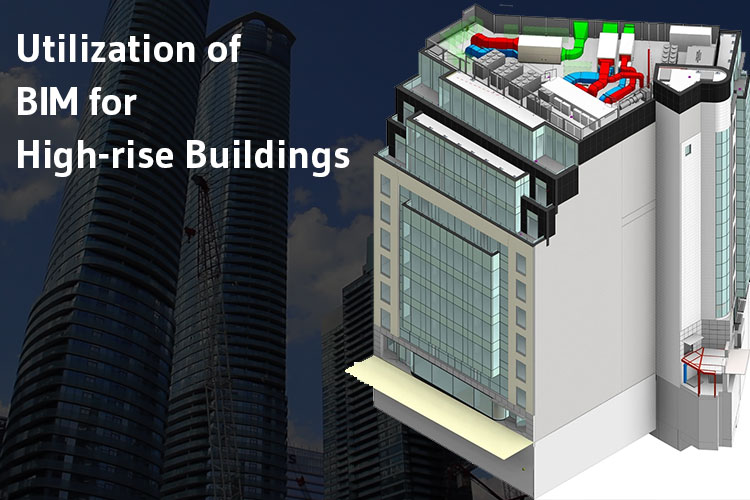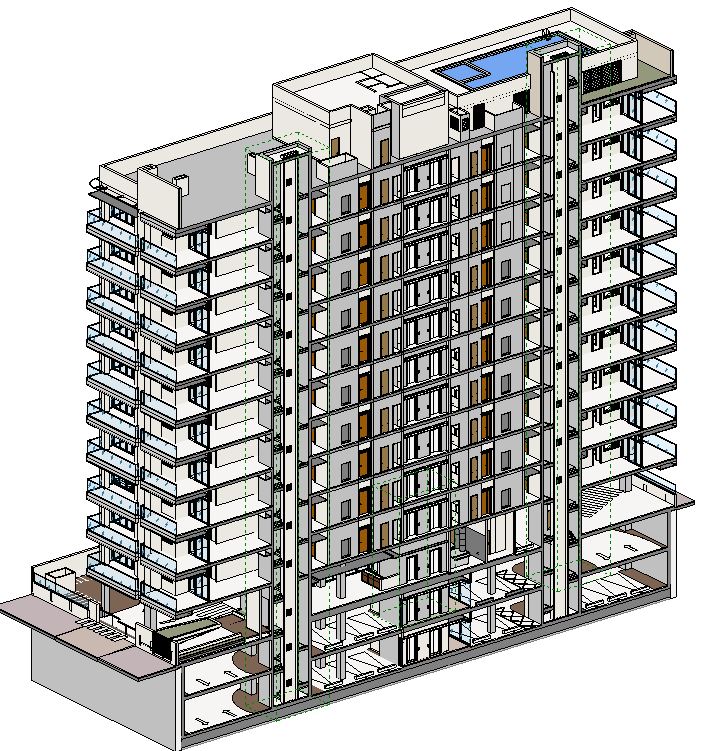
How BIM influences the High rise of Building Projects
Big and tall objects, whether they be individuals, apparel brands, or construction projects, always receive a second or at least a good long first glance. When a series of multi-story buildings is assembled in one area, high-rise construction projects have both a horizontal and a vertical scale. As a result, the requirements for these projects are complicated and diverse.
Using BIM (Building Information modelling) technology, these complications may be managed more easily via architectural BIM modelling, Revit 3D BIM modelling, and other BIM services with the necessary resources.
Challenges in High Rise projects
High-rise buildings have high unit expenses, and commercial and mixed-use high-rise buildings need flexible services as they shift from one region to another. Key concerns of high-rises include:
Concerns about structural integrity – High-rise foundations sustain very large loads, necessitating precise calculations throughout the design phases.
Earthquake loads – Because brick and mortar structures are heavy and fragile, they are vulnerable to significant damage during an earthquake. Steel frames and reinforced concrete may sustain less damage, depending on how the design takes this into account.
Structural systems – High-rise buildings must achieve lateral load performance standards while also using building materials effectively and staying under budget.
High-rise enclosure systems – It often curtain walls, must endure strong wind pressures and vortex shedding effects with thick glass. Thermal movements, wind movements, and seismic-induced motions must all be considered.
Staircase – Stairways in high-rise buildings serve as vertical emergency escapes during a fire, when lifts are automatically shut down. People stuck in lifts may be helped by emergency generators, and a separate piping system can maintain water pressure and supply water to the building’s fire-hose cabinets.
Vertical transportation systems – Roped lifts in high-rise buildings are powered by a direct current electric motor that raises and lowers the lift using wire ropes wrapped around a number of sheaves.
Plumbing – To maintain pressure in high-rise domestic water-supply systems, multiple electric pumps and tanks are required. Water systems may be separated into zones, each with its own set of pumps and tanks.
Environmental control – The air-handling unit system has centralised fans positioned every 20 stories to transport air vertically via trunk ducts on each level. High-voltage wires may need to be installed within high-rise structures or mechanical equipment rooms.
BIM Advantages in High-rise construction

To include the above factors into the design of major high-rise buildings, BIM specialists must acquire, arrange, calculate, and transmit significant facts and data effectively. Using BIM technology to do this has a number of advantages.
- Reduces waste
A unified model eliminates rework and drawing duplication for the various needs of construction disciplines. A huge quantity of data may be annotated in the BIM model. The BIM sketching tools are quick, and each item is linked to a database. High-rise structures generate more data, while BIM technology simplifies and reduces mistakes.
- Strong Data Control
The BIM process includes assistance and linkages to project history in BIM-enabled software, which includes avoiding file corruption or disappearance. A massive database aids in the calculation of the number and size of all items for quantity takeoffs, which are immediately updated during alterations or adjustments.
- Collaborative approach
BIM models are simple to share and collaborate with all project stakeholders. During the design’s progress, all stakeholders may quickly access the review and markup processes.
- Simulation and visualisation
BIM-enabled software provides simulation capabilities for visualising minute features, such as light in a building at every time of year and from any perspective, or for calculating building energy efficiency.
- Optimal performance
BIM software can assess and model design ideas for optimal performance, rapidly and precisely integrating data. Using BIM technologies allows for the creation of attractive views and walk-throughs for marketing or approval reasons.
- Dispute Resolution
BIM technologies aid in the identification and resolution of disputes early in the design phase, eliminating expensive on-site mistakes. MEPF BIM Service aids in the fitting and installation of prefabricated components with minimal faults.
- Global Reach
BIM models that are linked to a database with cloud capacity may be accessed from any location and on any device.
- Realistic
To correctly depict reality and simplify project processes, data is exchanged in a 3D model.
Why choose ARB Studio at your BIM service provider?
High-rise structures use more energy and have a bigger environmental effect, underlining the need of implementing best practices for BIM use from the design stage. Despite significant literature support, little is known about the uses of BIM in high-rise structures at the early design stage.
As a result, by examining 60 examples, this study attempts to give a comprehensive overview of the present uses of BIM in high-rise structures. Seven research themes were identified, including studies that used BIM for:
- Optimising building energy efficiency design: ARB Studio excels in optimizing building energy efficiency design through innovative BIM solutions, ensuring sustainable and environmentally conscious architectural practices.
- Collaborative design and planning: With a focus on collaborative design and planning, ARB Studio fosters seamless communication and coordination among project stakeholders, enhancing overall project efficiency and success.
- Life-cycle assessment: ARB Studio’s commitment extends to life-cycle assessment, integrating sustainability considerations from inception to completion, aligning projects with long-term environmental goals.
- Designing net-zero energy buildings: Pioneering the future, ARB Studio specializes in designing net-zero energy buildings, leveraging BIM expertise to create environmentally responsible and energy-efficient structures.
- Integrating BIM with smart technologies for designing high-rise buildings: ARB Studio stands out by integrating BIM with smart technologies, providing cutting-edge solutions for designing high-rise buildings that are not only structurally sound but also technologically advanced.
- Cost analysis: Offering comprehensive cost analysis, ARB Studio ensures transparent financial insights, aiding clients in making informed decisions and optimizing budgetary allocations throughout the project lifecycle.
- Structural design of high-rise buildings: With a specialized focus on the structural design of high-rise buildings, ARB Studio brings unparalleled expertise to ensure the stability and resilience of tall structures through advanced BIM methodologies.
Furthermore, this research identifies a number of barriers to the widespread use of BIM, as well as prospective possibilities for the future growth of BIM employment in high-rise structures.
Final thoughts
The benefits of employing BIM technology can only be fully realised with the participation of BIM specialists. To successfully incorporate BIM virtual construction into the design process, BIM professionals with years of expertise in a number of industries, delivering high-quality architectural BIM modelling and Revit 3D BIM modelling services, must be used. As a result, the proper BIM modelling services partner with the necessary Revit BIM know-how might be a game changer.
ARB Studio has extensive expertise supplying general contractors and design consultants with BIM modelling and virtual construction services. Our architectural BIM modelling and Revit 3D BIM modelling services are available to building design businesses all around the globe. For cloud collaboration, we produce these models and drawings using Revit, AutoCAD, and BIM 360 Design.
Connect with us at info@thearbstudio.com or +91 2717459232 to discuss how our BIM service can help to design structural phase of your high-rise project.