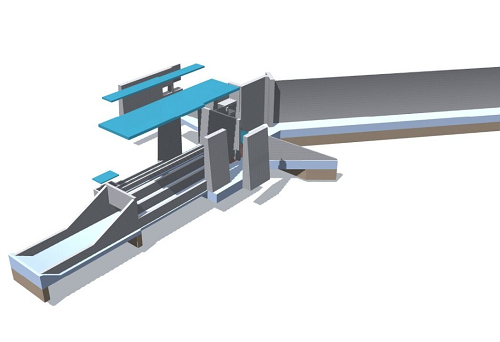
What Are The Major Aspects Of Hydrolics BIM Modelling?
The Hydrolics Bim modelling includes the hydraulic systems a component’s detailed digital representation’s creation. This system will cover the movements, controls, and fluids supplies like oil, water, or other liquids for various purposes including drainage, plumbing, irrigation, and so on. Also, applying the BIM – Building Information Modelling can improve the visualization, organization, and productivity in the hydraulic system’s strategy, construction, and maintenance. If you want to know the crucial aspects of the hydraulic BIM modeling, then go through the following lines.
Pipe and System Layout
The hydrolics Bim modelling contains the pipe’s layout and design, tubes, conduit, and other components within the construction. It also helps to ensure these elements right sizing, alignment, and routing. This is a main feature of the hydraulic BIM that benefits in multiple ways.
Component Modelling
The component modelling is about the elements that are in the hydraulic BIM. It signifies diverse factors like regulators, pumps, fittings, tanks, and fittings. Each of these components is perfectly and accurately designed and placed within the hydraulic system.
Flow Analysis
The Building Information Modelling (BIM) software can simulate the hydraulic system’s fluid flow and pressure distribution. Moreover, this kind of analysis can aid in enhancing the performance of the system, finding possible problems, and ensuring efficient fluid movement.
Coordination with Other Disciplines
When you take a hydraulic BIM model, it will be integrated with the other building materials such as architectural, mechanical, electrical, structural, and other components. This kind of management will aid in preventing the chances of clashes and disturbance and assures hassle-free installation.
Visualization and Simulation
The hydraulic BIM models offer the fluid movement’s visual representations and system behavior. Also, the simulation tools will image the pressure zones, water flow, drainage structures, and so on.
Data Integration
The hydraulic BIM models include data-rich information about diverse elements like specifications, manufacturer details, installation guidance, and more. This information will support maintenance, finding, and operations.
Stormwater Management
For building projects, hydraulic BIM modeling helps in the pattern of stormwater management. It will include the culverts, drainage networks, retention ponds, and flood control preventions.
Sizing and Capacity Analysis
The hydraulic BIM software can aid in deciding on the perfect pump capacities, size of the pipe, and reservoir volumes required for the function. So, the sizing and capacity analysis will be considered as one of the main factors of the hydraulic BIM model.
Construction Documentation
The hydrolics BIM modelling will generate construction documents including sections, plans, and details. They will help the contractors or builders with accurate installation instructions.
Apart from this factor, maintenance and facility management and water efficiency, sustainability is also the key element of BIM.